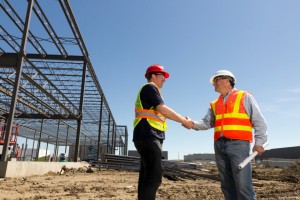What can we design for you today? Talk to a building specialist to learn more. 1-888-449-7756
Protecting Your Building from Earthquakes

Protecting Your Building from Earthquakes by Using Steel During Construction
Earthquakes are becoming more and more common in some parts of the U.S. Oklahoma, for example, had very few earthquakes ten years ago, but today, it’s being hit by minor quakes on an almost daily basis and major ones fairly regularly. This has led to businesses suddenly looking or earthquake insurance while they figure out how to make their buildings earthquake-proof. One way for new construction to handle quakes is to make use of steel during the building phase. This type of earthquake engineering is relatively easy to do and is inexpensive, yet it can save the entire building.
Why Steel?
Steel is actually considered to be one of the most effective materials to use to protect against earthquakes. However, prior to 1994, some steel structures that appeared to be very strong were actually damaged in the Northridge earthquake of that year. Following this, FEMA experts put forth a new design plan that pinpointed the weaknesses in these structures and showed engineers and architects how to avoid them. A large number of steel frames and buildings constructed after 1994 follow these designs plans to minimize damage.
AISC 358
Another change made in 1994 after the Northridge earthquake was the introduction of the American Institute of Steel Construction’s AISC 358 guidelines, subtitled “Pre-Qualification Connections for Special and Intermediate Steel Moment Frames.” The AISC Seismic Design Provisions then state that all steel frames designed to resist earthquake damage have to have connections that meet AISC 358 or that have gone through pre-qualifying tests.
How to Use Steel in Building Earthquake-Proof Buildings
Steel can be employed in a number of ways during construction to minimize the amount of damage that occurs during an earthquake. One way steel is used in in the roof. The roof of a building needs to be constructed out of incredibly light materials. Otherwise, it will be more likely to collapse during an earthquake. Steel cladding can be used as the base material here, along with insulation.
The building’s floors also need to be very light, which is why steel is also often used here, too. This creates a flexible structure that has as little weight as possible. Such a structure is actually able to absorb some of the movement during an earthquake, plus it can actually bend if it needs to.
The foundation, naturally, has to be just as strong. One popular method is to build the foundation’s support systems using lead that has been wrapped in layers of steel and rubber. The lead provides the building strength, while the alternating layers made of steel and rubber provide its stability.
©2009-2024 King David Interactive Corp. All Rights Reserved. | CALL TO SAVE NOW! 1-888-449-7756